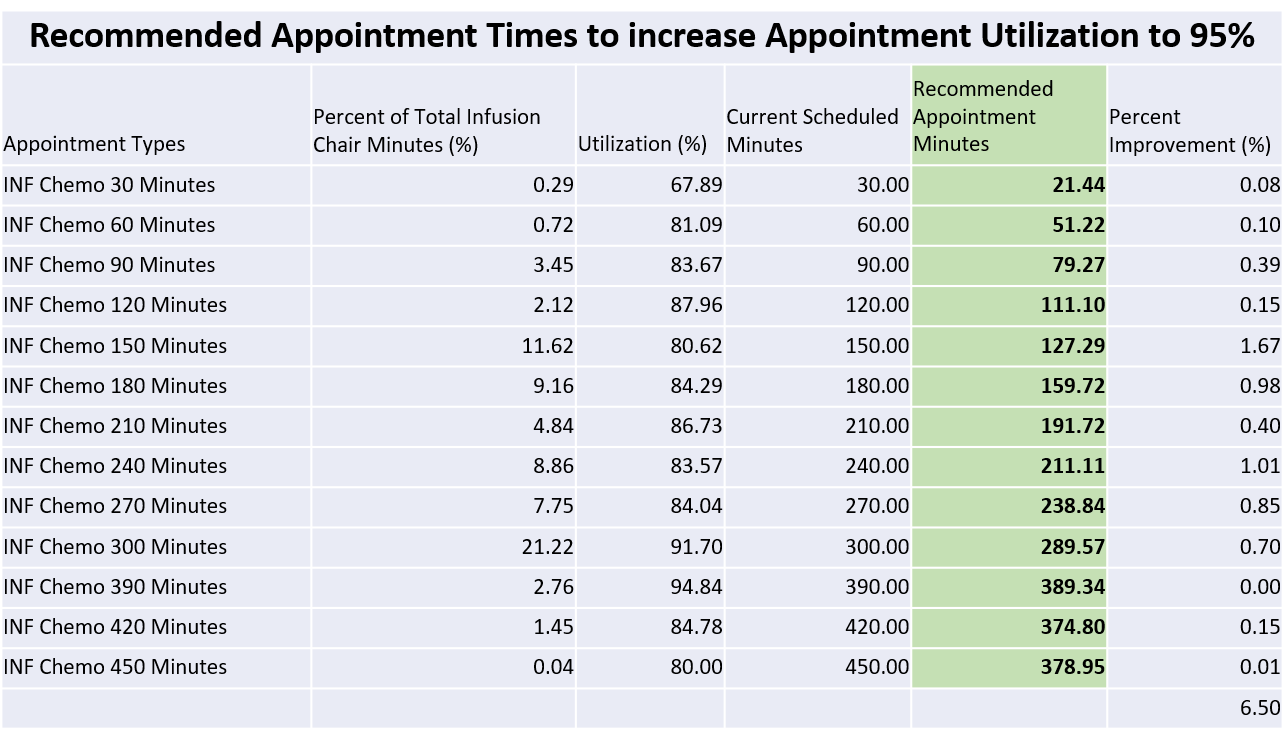The team’s sponsor stated that the control plan will be a presentation of potential solutions to TMH upper management. In this presentation, the team will address all potential improvements which are shown in the following list.
• Add clear signage in entry hallway and to each check-in desk.
• Expand the lab space to add additional chairs and corresponding machines for sample processing.
• Adjust current allotted appointment times.
• Within the infusion unit pods, switch opaque cabinet doors to transparent cabinet doors.
Updated Scheduling System
Adjusting allotted appointment times will improve infusion chair utilization by approximately 10%. The percent of improvement was calculated using the following formula:
∑ Percent of total infusion chair minutes (1−percent of utilization)
Example: If INF Chemo New Patient appointments average an 80% appointment utilization and account for 10% of the total annual infusion chair minutes.
0.10(1-0.80)=0.02, therefore the percent of infusion chair utilization would improve by 2%
Based on this calculations, the team determined the new appointment durations for Chemotherapy. The 2019 data was used so the team also suggests that TMH review their data for the 2020 year. A total of 6.5% improvement is made with the updated appointment durations.

Figure 14: Recommended Appointment Durations
The team created a work instruction flowchart for yearly review of appointment durations. The work instructions provide clear steps so that any TMH staff can perform the analysis.

Figure 15: Work Instruction Flowchart
Projected Construction Costs
The team based the costs and time frame of construction from a schematic design submittal. TMH updated their Cancer Center in 2011 and the schematic design submittal was provided to the team for reference. The projected cost of construction and material is shown in Figure 16 is to be $23,080. The team believes this is a minimal cost to increase capacity of the lab at the Cancer Center. Included in the costs are construction fees, lab treatment chairs, task chairs for the nurses, computer monitors to access patient charts, and lab machines.

Figure 16: Potential Construction Costs